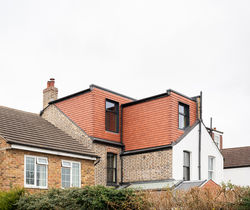 |  |
|---|---|
 |  |
 |  |
 |  |
 |  |
 |  |
 |  |
 |  |
 |  |
 |  |
 |  |
 |
'Home Attic'
Windmill Road, London, TW12
Project
‘Home Attic’ is the second phase project to the house of Woodrow Vizor Architects founder, George Woodrow.
The first, 'Yellow Steel House', was completed in 2018 and has been previously published, featured on Don't Move Improve 2020 and shared widely on social media.
Following the ground floor extension and first floor renovation the house still only had two bedrooms and was left with a room-in-the-roof study, only accessed via a steep spiral ladder staircase, precarious at the best of times.
The L-shaped/mansard extension to the attic, through Permitted Development, was then a chance to add a further two bedrooms and a bathroom - and would be a distinct children’s floor that could have its own identity and character whilst working with the language created with the first phase.
The project, like the ground floor,gave our practice the ability to explore design and construction ideas beyond the level that some of our clients allow.
Treating both the technical and finishing detail as elements to have fun and play around with we manipulated structural, service and architectural details to create a unique, bright and uplighting set of spaces.
From start to finish we took a hands-on approach, physically working with our builders at all stages of the project whether with structure, roofing, installing windows or working with the joiner. This enabled us to keep exploring ideas right up until it was either the time to order a material or have it installed as we would be there to help communicate or handle any particular element at every step of the way.
Key to the building fabric was a desire to keep embodied carbon low and work to reduce summer heat gain. We used natural wood fibre throughout all the walls, floor and the front tiled roof slope. Wood fibre has a much slower heat transfer rate than PIR and other insulation materials and this combined with solar control glazing installed will aim to help slow the heat gain in hotter months. It also has better acoustic properties, of added importance when working with lightweight timber roof construction.
Externally we kept with a simple aesthetic of plain red clay tiles that would sit comfortably with the red brick of the front elevation and the rear extension. The windows then featured dark frames and sharp aluminium reveals which provided a crisp detailing to what could otherwise fall into the trap of being another generic attic extension.
Internally, through careful product selection, interior and joinery design we created a colourful and playful set of interventions. Using wood wool board for ceilings between exposed ceiling joists, birch plywood for joinery and ash timber for stair handrails, natural materials are contrasted with bright painted joinery. The use of triangles to create the tiled mountainscape wall feature then completes the compact but bright bathroom design, adding a further sense of adventure and dynamism to the unashamedly child oriented floor. But it is a floor that is uplifting for all who experience it.
Our Services
Survey / Concept Design / Planning / Detailed Design / Tendering / Contract Administration / Joinery Design / Interior Design
2022-2023
Project Complete
Structural Engineer
J Friis Consulting Structural Engineers
Contractor
A & P Master Construction
Photography
