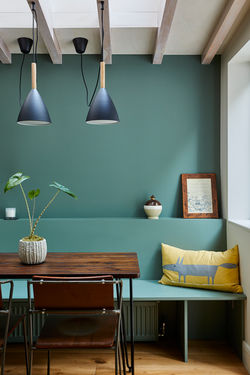top of page
 |  |
|---|---|
 |  |
 |  |
 |  |
 |  |
 |  |
 |
'Half Brick House'
Tachbrook Street, London, SW1
Project
A garden extension and full renovation to a one bedroom dwelling in a Conservation Area near to Victoria Station.
The name of the project derives from the rear facade of the extension where, to add texture and pattern, we have used the header face of a brick, half it's length to give beauty to what is a small object.
Our Services
Survey / Concept Design / Planning / Detailed Design / Tendering / Contract Administration
2019 - 2021
Project Complete
Structural Engineer
J Friis Consulting Structural Engineers
Contractor
Decor House Construction
Photography
Dimension Survey
Bridport Measured Building Surveys
bottom of page
